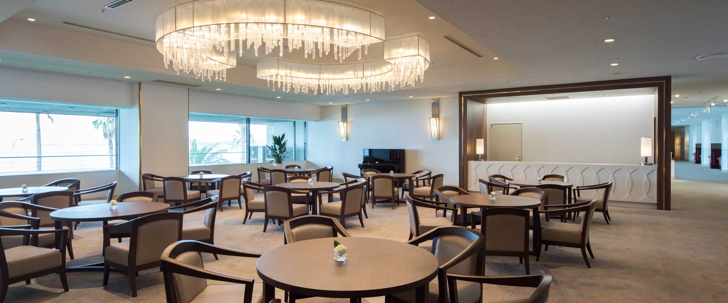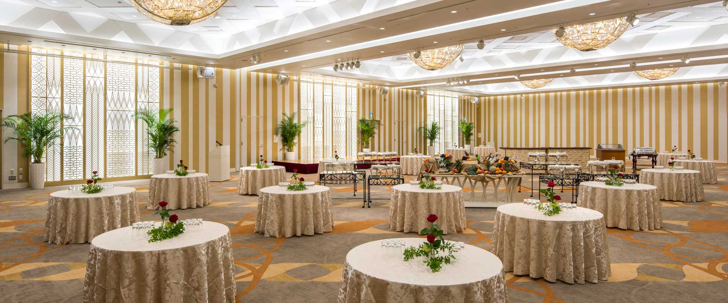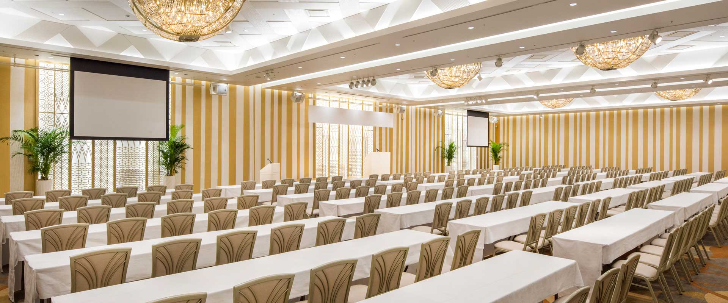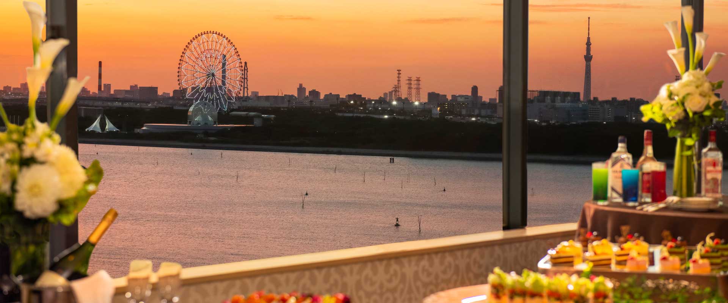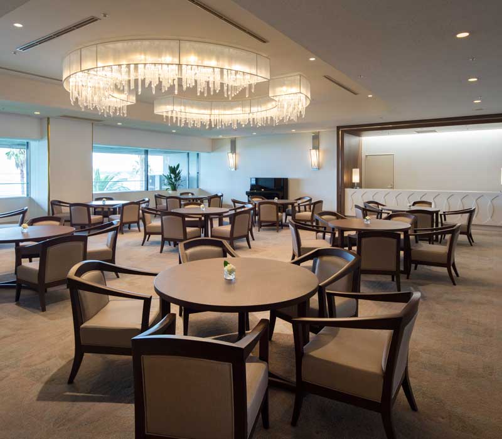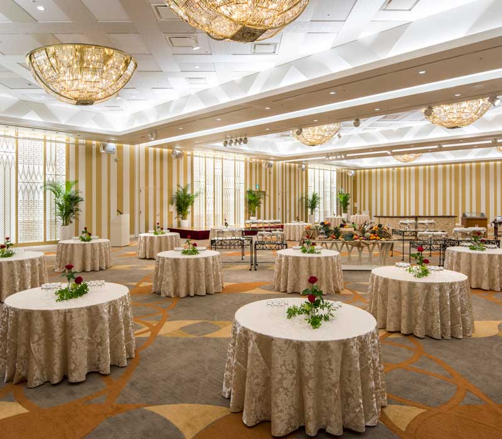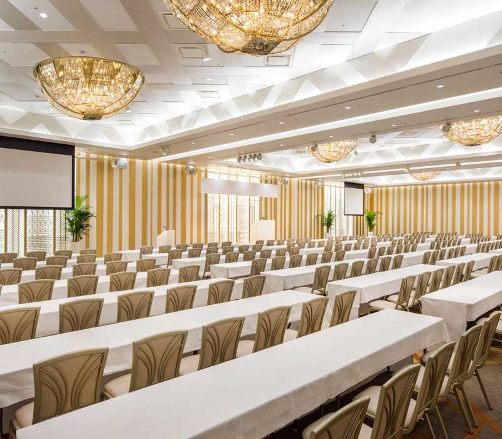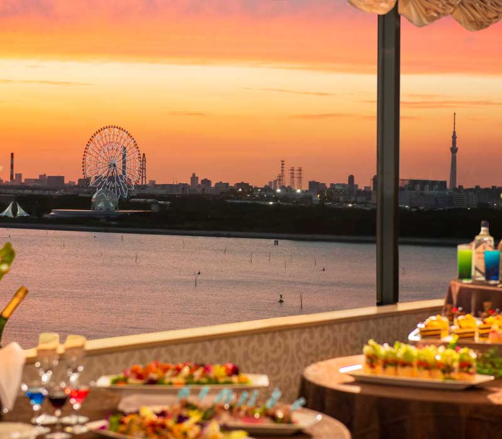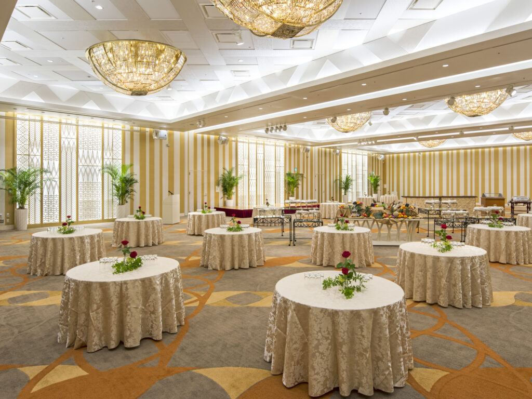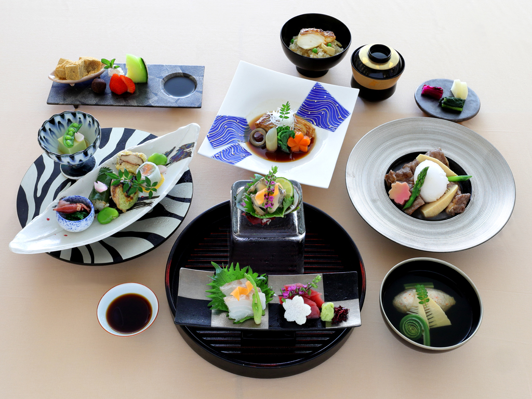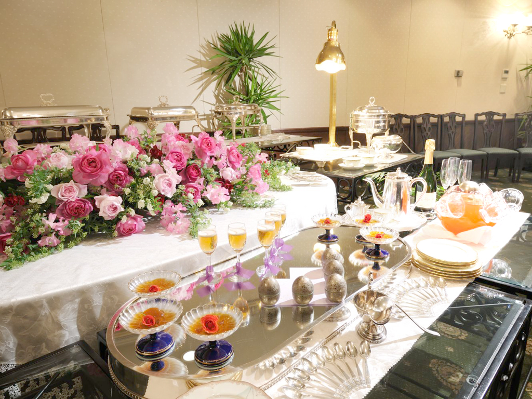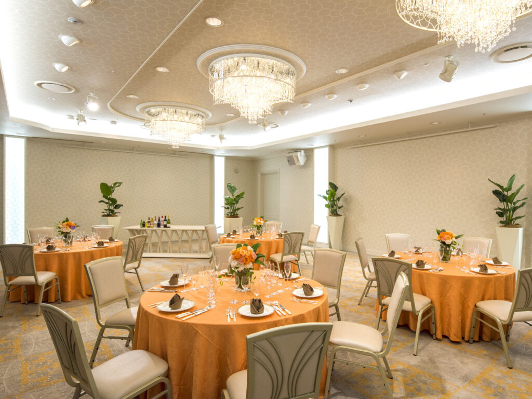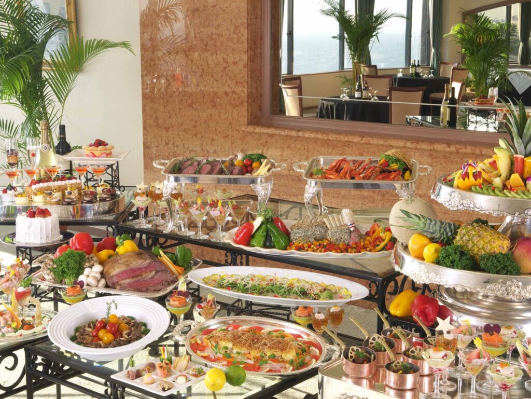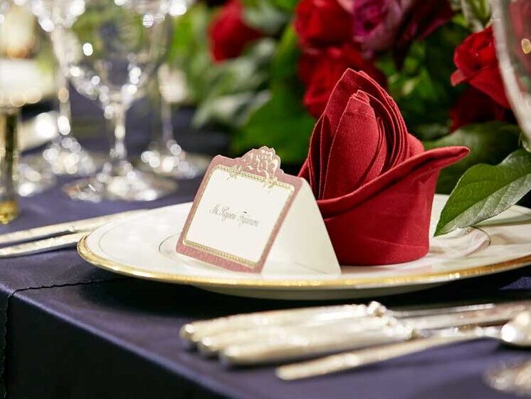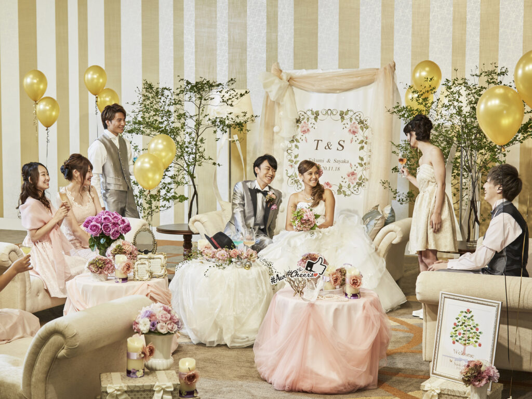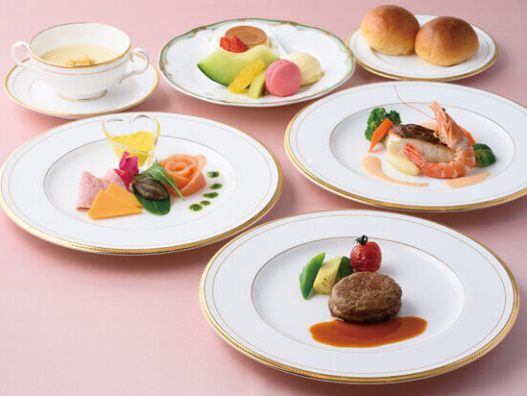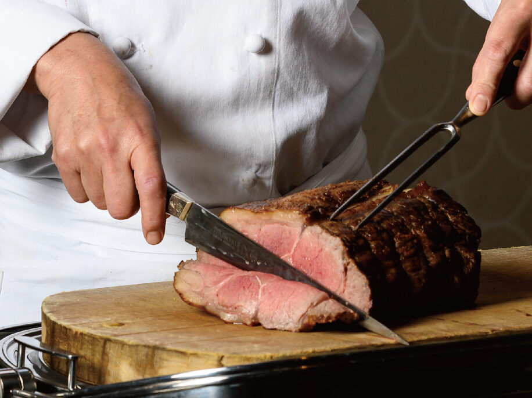Banquets and meetings
We offer a variety of venues that can accommodate parties of up to 500 people, as well as
a space featuring a large chandelier and a venue overlooking Tokyo Bay.
The venue can be used for banquets, meetings, or any other purpose according to the number of people and the purpose of the event.
Banquet Halls List
Main Banquet Hall Magnolia Hall
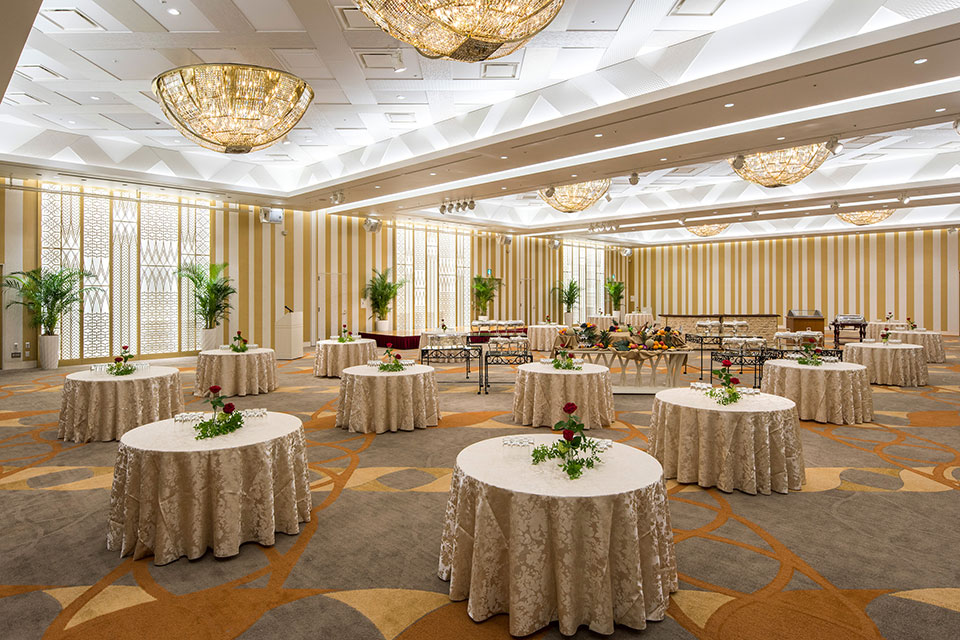
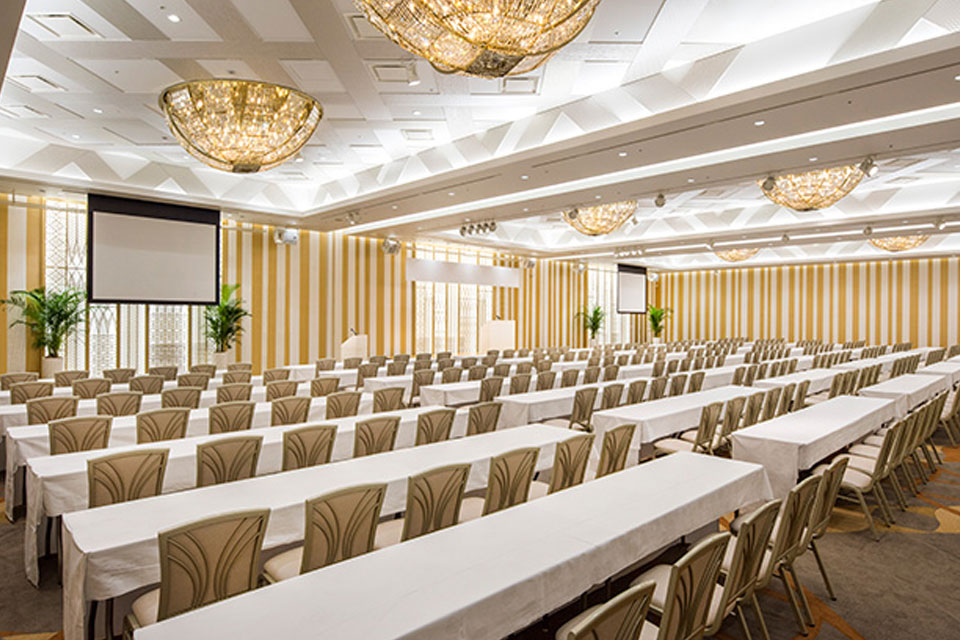
The ceiling design and carpet are reminiscent of ribbons.
The walls are decorated with light effects to create a space full of splendor.
Depending on the purpose of the event, you can enjoy a variety of productions, as well as sound and visual effects.
We can respond to all kinds of requests from customers for parties, events, lectures, conferences, etc., according to their needs and the number of people using the space.
| Banquet hall name | Area | Ceiling height | Banquet capacity | Capacity for meetings | ||
|---|---|---|---|---|---|---|
| m² (tsubo) | m | formal dinner | buffet | school | theater | |
| Magnolia Hall (3/3) | 540 (163) | 5.0 (4.2) | 320 | 500 | 350 | 550 |
| Magnolia Hall (2/3) | 360 (109) | 5.0 (4.2) | 200 | 300 | 220 | 350 |
| Magnolia Hall(1/3) | 180 (54) | 5.0 (4.2) | 100 | 130 | 100 | 150 |
Medium banquet hall, Cattleya Room, Rose Room
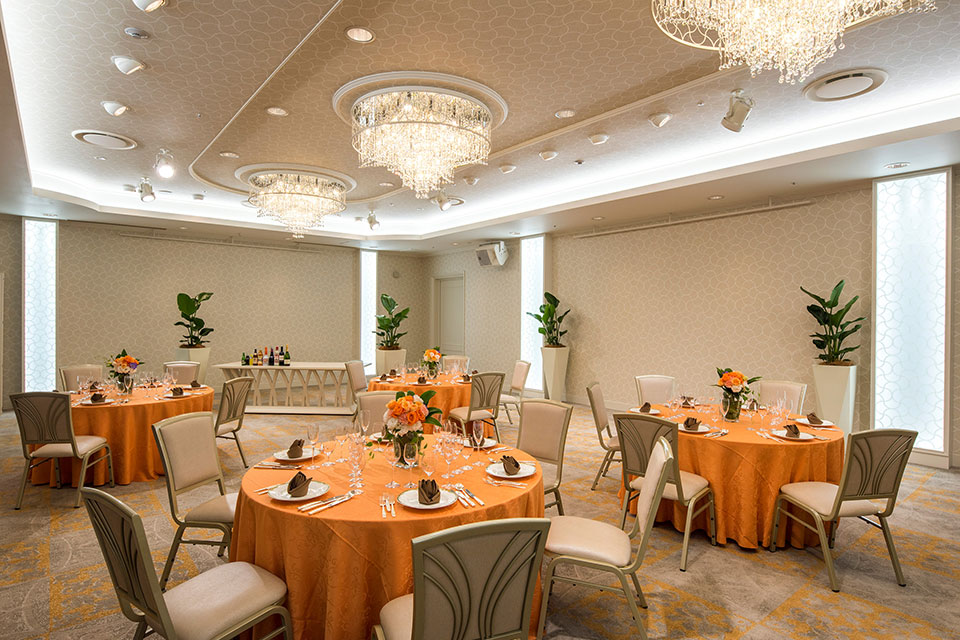
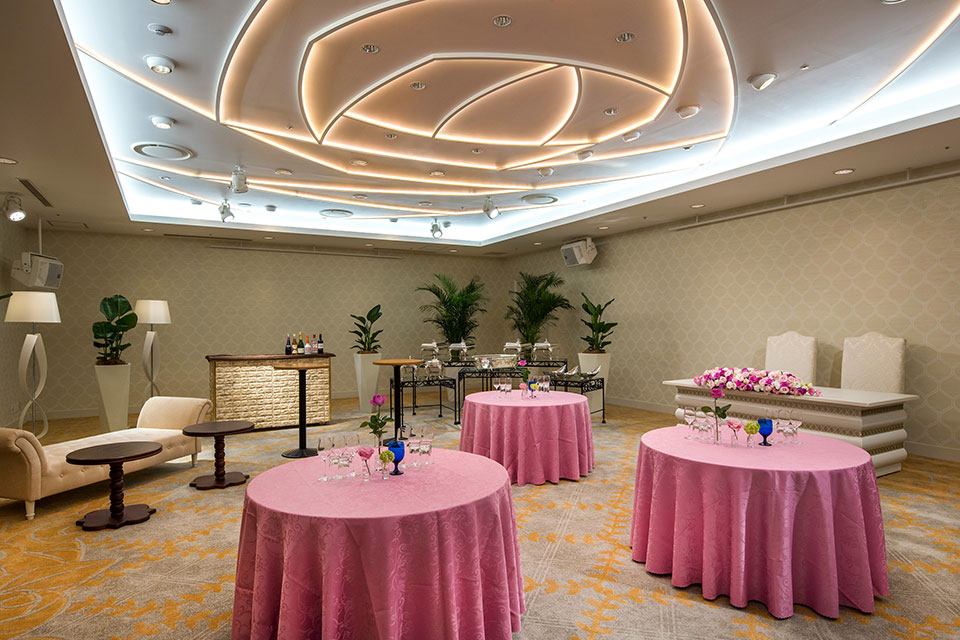
The Cattleya Room, with its pure and elegant atmosphere based on white
The Rose Room, with its large ceiling motif of light-shaped roses, creates a gorgeous image
A banquet hall filled with elegance that will add a large, gorgeous flower to the hearts of those who gather here.
We offer the perfect space for class reunions, get-togethers, and other parties and meetings with like-minded friends.
| Banquet hall name | Area | Ceiling height | Banquet capacity | Capacity for meetings | ||
|---|---|---|---|---|---|---|
| m² (tsubo) | m | formal dinner | buffet | school | theater | |
| Cattleya Room and Rose Room (each) | 126 (38) | 3.3 | 60 | 60 | 60 | 100 |
Small Banquet Hall Orchid, Plumeria, Lily, and Lupinus
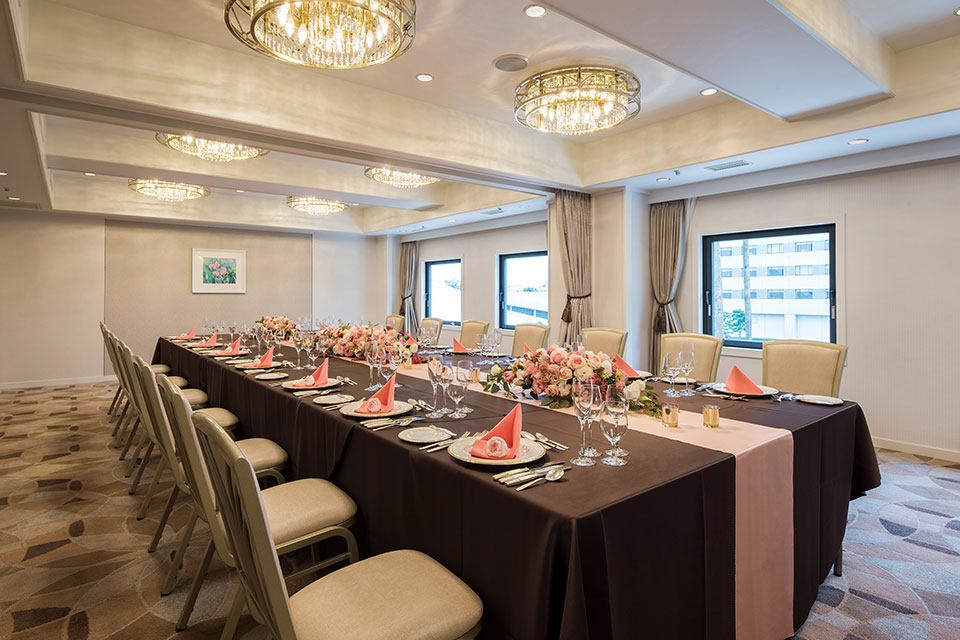
The bright and elegant atmosphere of the small banquet hall is reminiscent of the salon of a mansion.
It has been reborn as a modern, classic-style space where you can relax and feel at ease.
Natural light pours in through the windows, creating a relaxing space where you can enjoy a leisurely time.
It can be used for various purposes such as small gatherings, small meetings, seminars, and waiting rooms.
| Banquet hall name | Area | Ceiling height | Banquet capacity | Capacity for meetings | ||
|---|---|---|---|---|---|---|
| m² (tsubo) | m | formal dinner | buffet | school | theater | |
| Orchid, Plumeria, Lily, Lupinus (each) | 67 (20) | 2.5 (2.0) | 30 | 30 | 30 | 50 |
Sky Restaurant Carnival
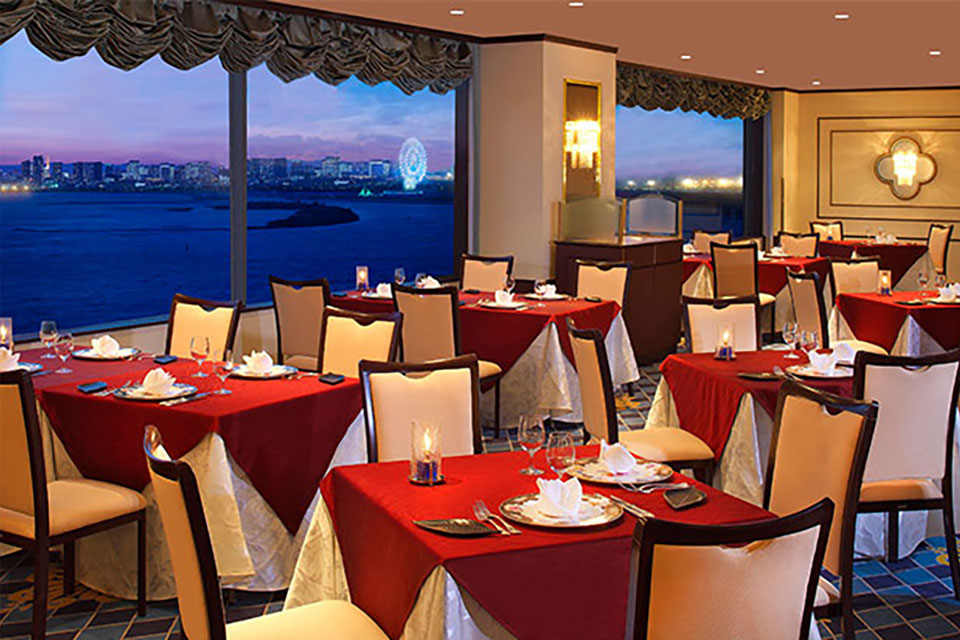
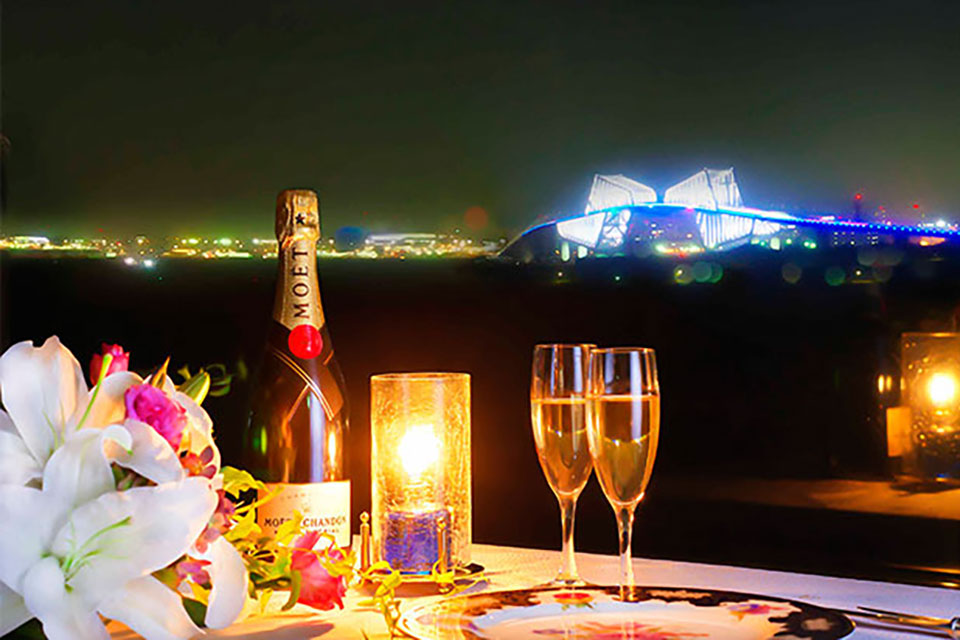
The venue is on the top floor of the hotel with an outstanding view.
The ceiling is filled with a starry sky and shooting stars that occasionally stream in…
The planetarium creates an exciting atmosphere.
The hotel’s top floor is a unique venue with a view of Tokyo Disneyland® and Tokyo Bay.
Please enjoy a fantastic time at the Tokyo Bay Maihama Hotel First Resort.
| Banquet hall name | Area | Ceiling height | Banquet capacity | Capacity for meetings | ||
|---|---|---|---|---|---|---|
| m² (tsubo) | m | formal dinner | buffet | school | theater | |
| carnival | 274 (83) | 4.1 (2.6) | 90 | 150 | 100 | 150 |
Multipurpose Hall Symphony
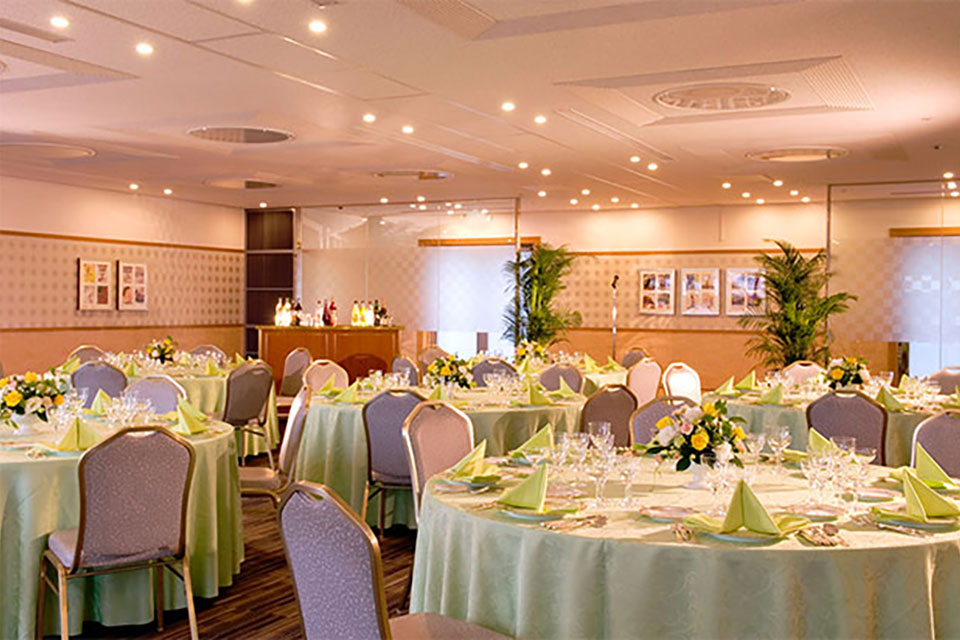
Symphony” is a multi-purpose hall that can be used for a variety of occasions.
It can be used for various parties as well as events such as seminars and exhibitions.
Natural light shines through, making it an ideal space for various events and daytime parties.
| Banquet hall name | Area | Ceiling height | Banquet capacity | Capacity for meetings | ||
|---|---|---|---|---|---|---|
| m² (tsubo) | m | formal dinner | buffet | school | theater | |
| symphony | 210 (63) | 2.7 | 90 | 130 | 100 | 150 |
All photos are for reference only.
ご予約・お問い合わせ
TEL : 047-355-1117

